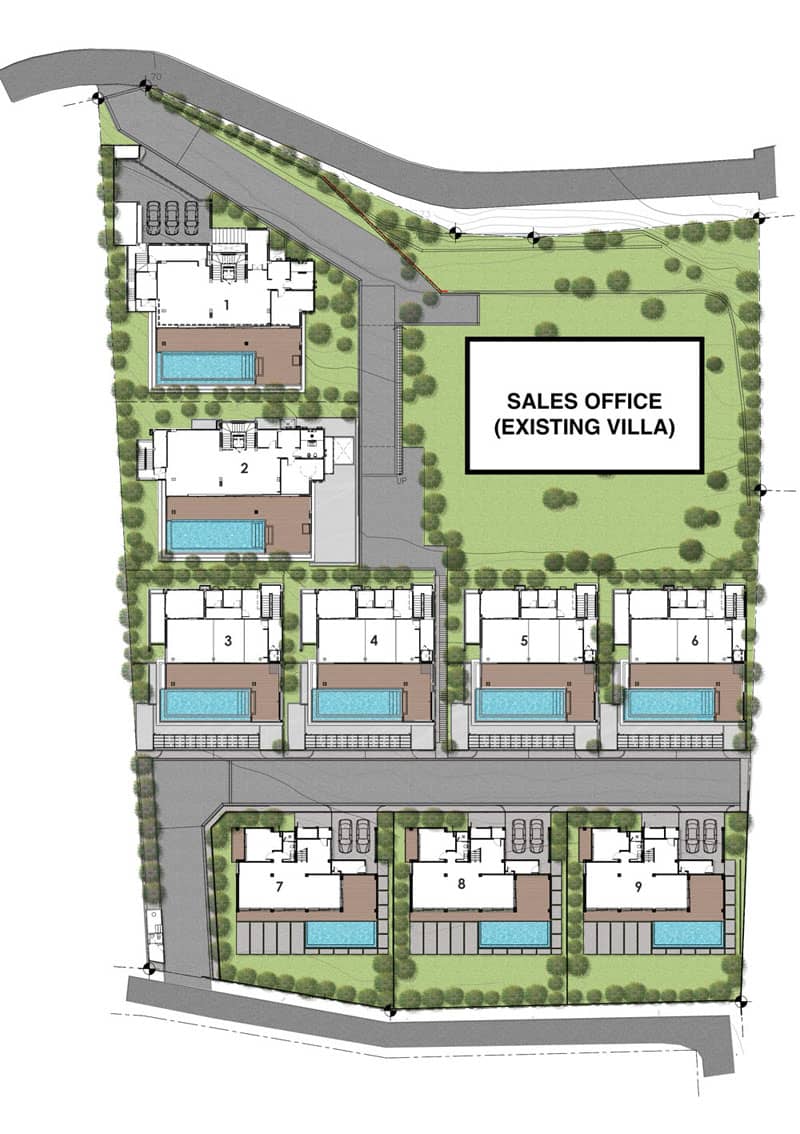Villa with sea view and four bedrooms. At your disposal are 3 floors, ground parking for four cars and an elevator. There is a multifunctional zone above the parking lot, which is perfect for a cinema, fitness area or games room. On the third level you will find cozy bedrooms with private bathrooms. On the upper level there is a spacious living room, kitchen and a swimming pool of 49 square meters.
Total area — 700.5 sq.m.
Land area — 441.2-458 m2.

Total area — 141.0 sq.m.
| 1. Storage room | 8.5 m2 |
|---|---|
| 2. Garbage room | 3.5 m2 |
| 3. Parking | 71.0 m2 |
| 4. M&E area | 13.0 m2 |
| 5. Entrance | 16.0 m2 |
| 6. Porch | 6.0 m2 |
| 7. Lift hall | 15.0 m2 |
| 8. Stairs | 8.0 m2 |
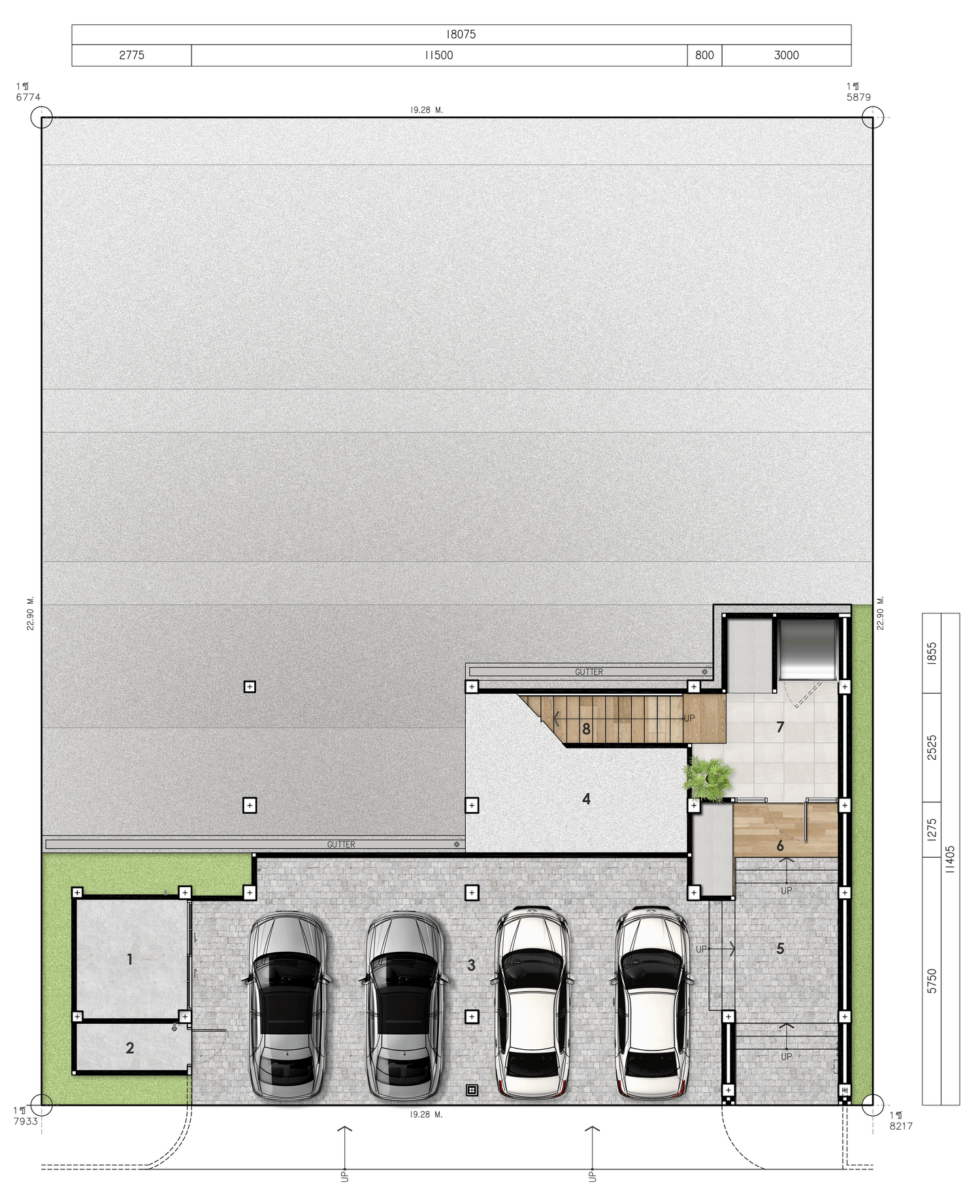
Total area — 80.5 sq.m.
| 1. Lift hall & corridor | 31.0 m2 |
|---|---|
| 2. Entertainment room | 38.5 m2 |
| 3. Terrace | 8.5 m2 |
| 4. WC | 2.5m2 |
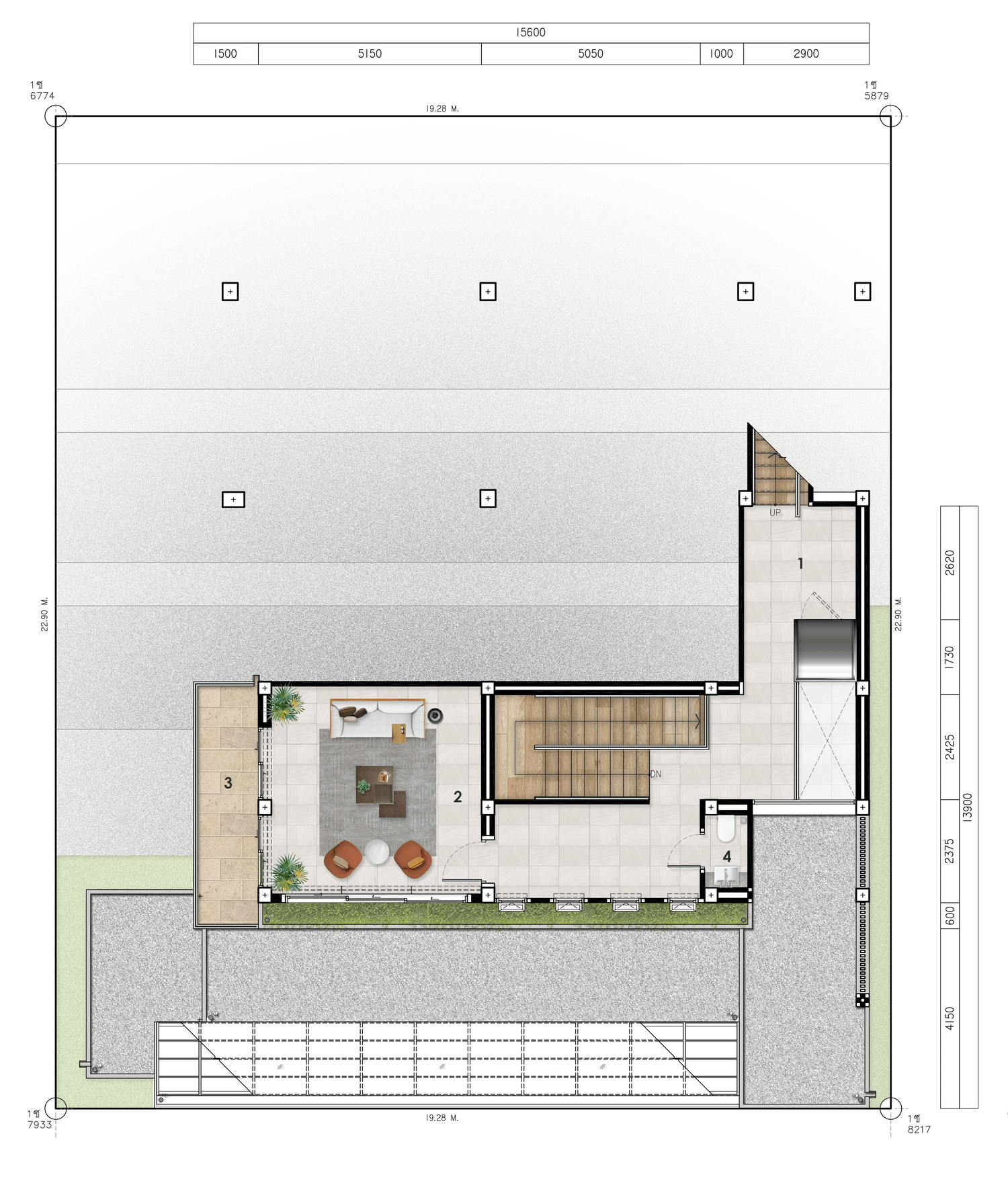
Total area — 226.0 sq.m.
| 1. Corridor | 16.5 m2 |
|---|---|
| 2. Lift hall | 22.5 m2 |
| 3. Bedroom 1 | 24.0 m2 |
| 4. Dressing area 1 | 8.0 m2 |
| 5. WC 1 | 10.5 m2 |
| 6. Bedroom 2 | 24.0 m2 |
| 7. Dressing area 2 | 8.0 m2 |
| 8. WC 2 | 10.5 m2 |
| 9. Bedroom 3 | 19.0 m2 |
| 10. Walk-in closet 1 | 5.0 m2 |
| 8. WC 3 | 7.0 m2 |
| 9. Bedroom 4 | 19.0 m2 |
| 10. Walk-in closet 2 | 5.0 m2 |
| 8. WC 4 | 7.0 m2 |
| 15. Storage room | 11.5 m2 |
| 16. Terrace 1 | 28.5 m2 |
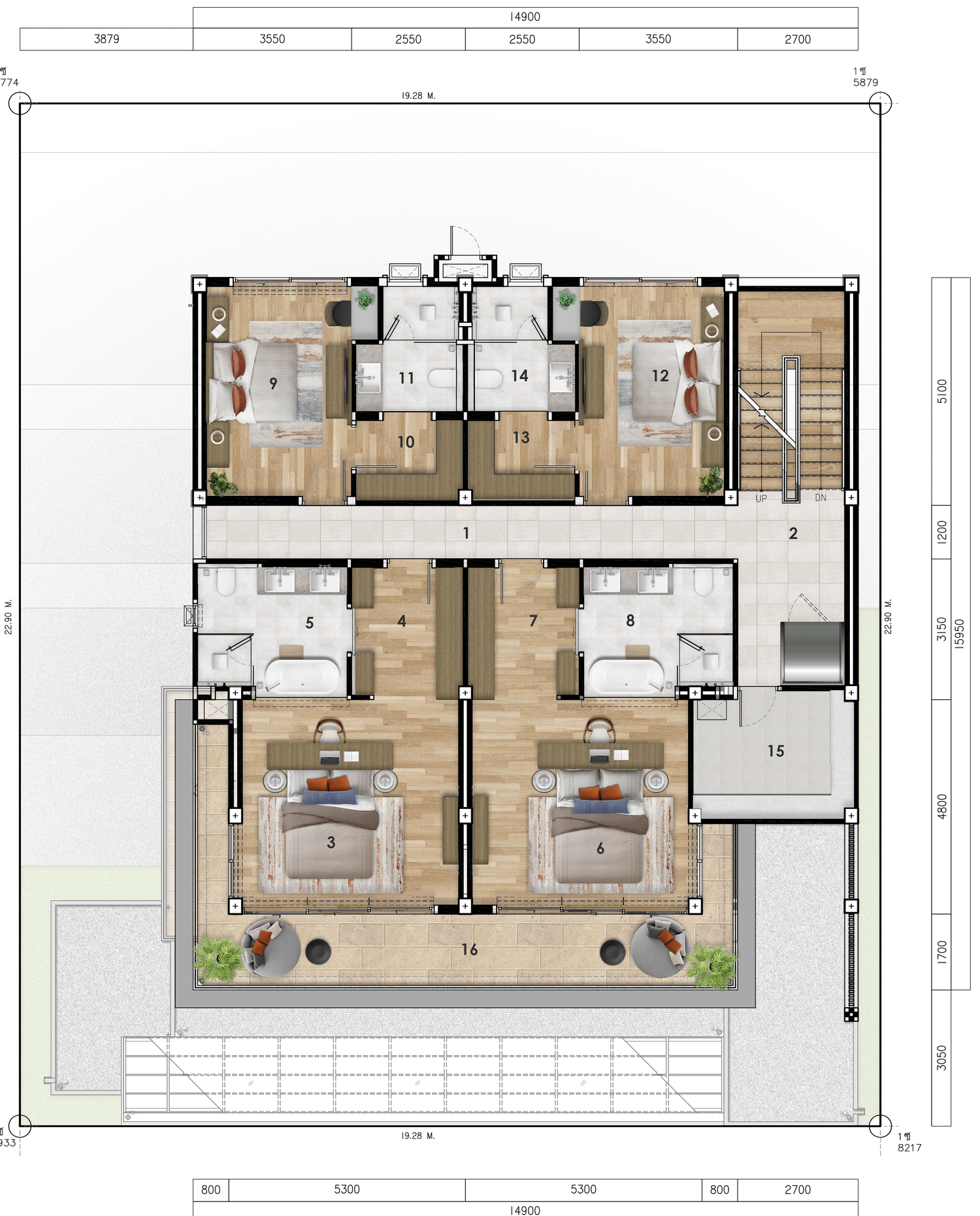
Total area — 253.0 sq.m.
| 1. Lift hall | 20.0 m2 |
|---|---|
| 2. Corridor | 5.5 m2 |
| 3. Living room | 34.0 m2 |
| 4. Dining area | 22.0 m2 |
| 5. Kitchen area | 17.0 m2 |
| 6. Multi-function area | 23.0 m2 |
| 7. WC | 5.0 m2 |
| 8. Storage room | 4.0 m2 |
| 9. Laundry room | 9.5 m2 |
| 10. Pool terrace | 64.0 m2 |
| 11. Pool | 49.0 m2 |
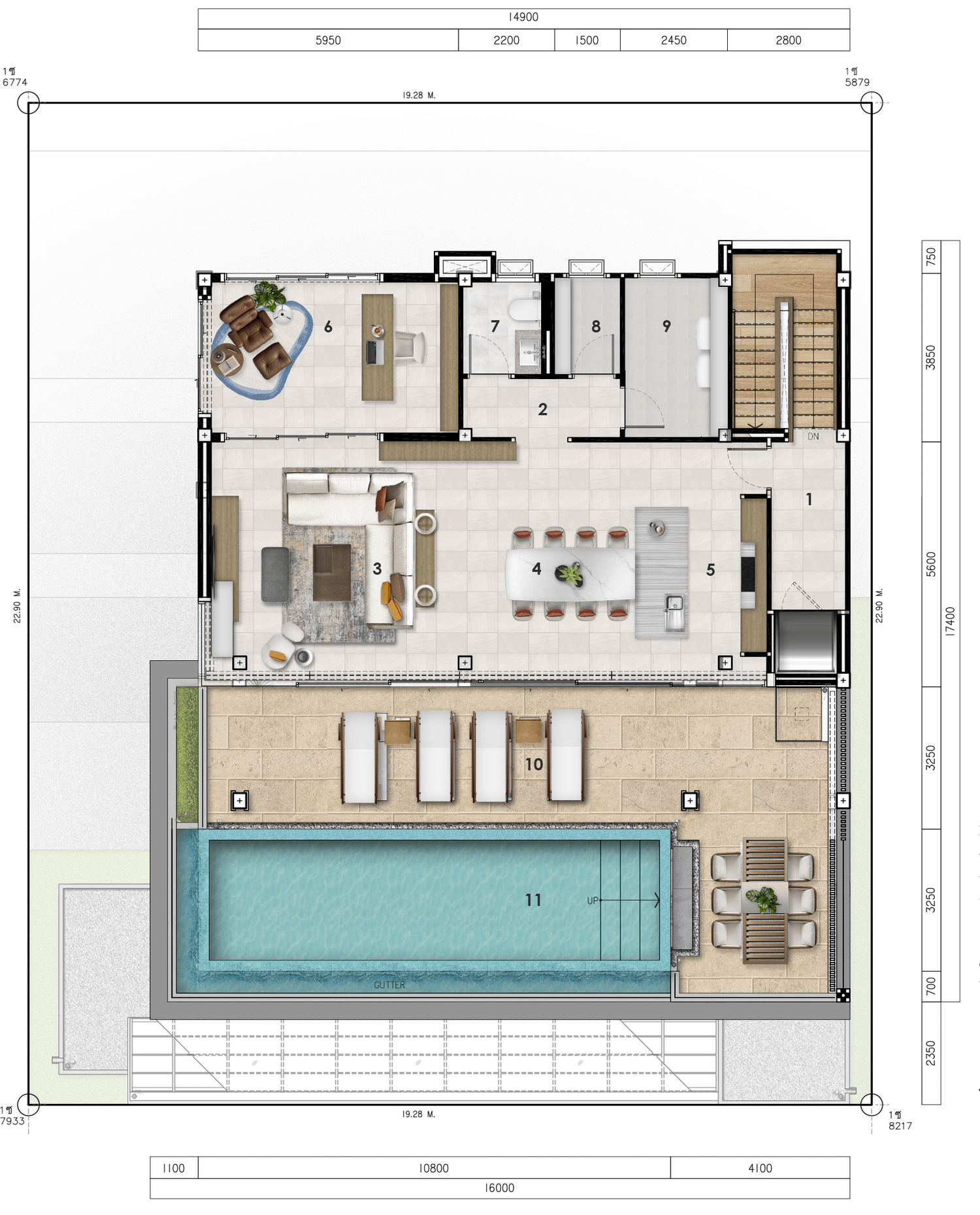
| Villa type | Land area | Building area | |
| 1 | C | 801.0 m2 | 1569.0 m2 |
| 2 | C | 648.0 m2 | 1139.0 m2 |
| 3 | B | 444.0 m2 | 700.5 m2 |
| 4 | B | 442.0 m2 | 700.5 m2 |
| 5 | B | 441.0 m2 | 700.5 m2 |
| 6 | B | 458.0 m2 | 700.5 m2 |
| 7 | A | 523.9 m2 | 453.0 m2 |
| 8 | A | 546.2 m2 | 453.0 m2 |
| 9 | A | 544.6 m2 | 453.0 m2 |
