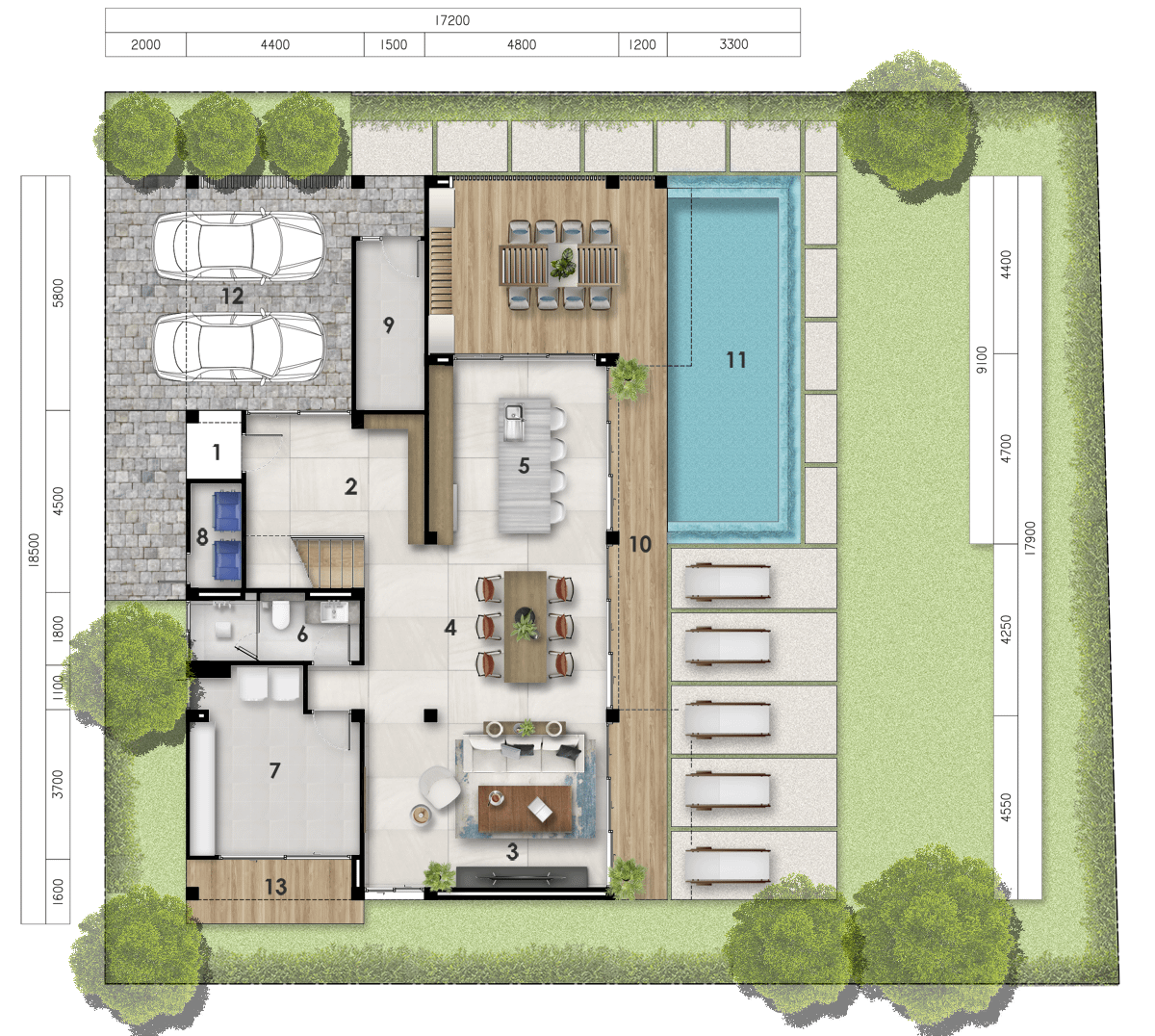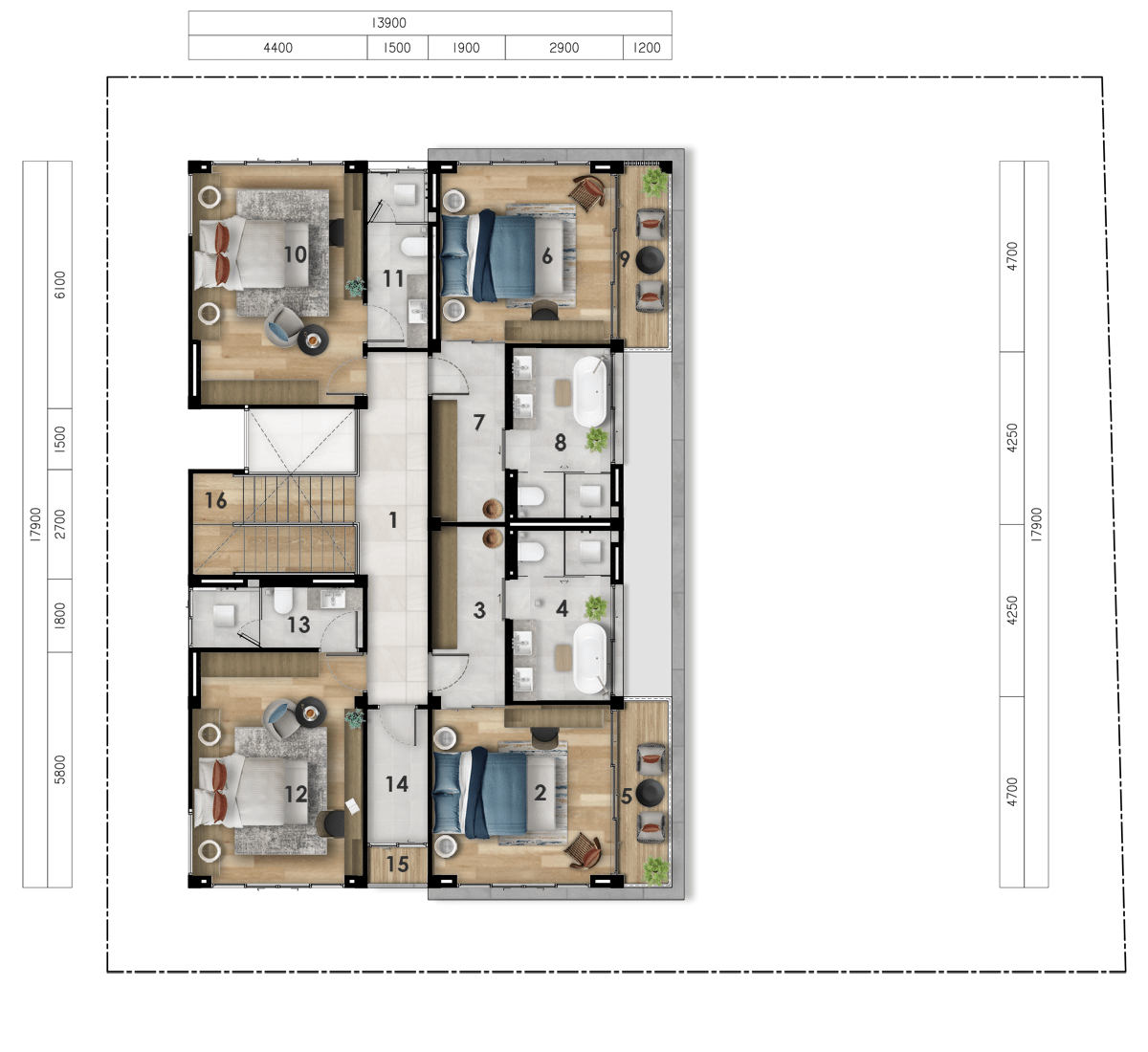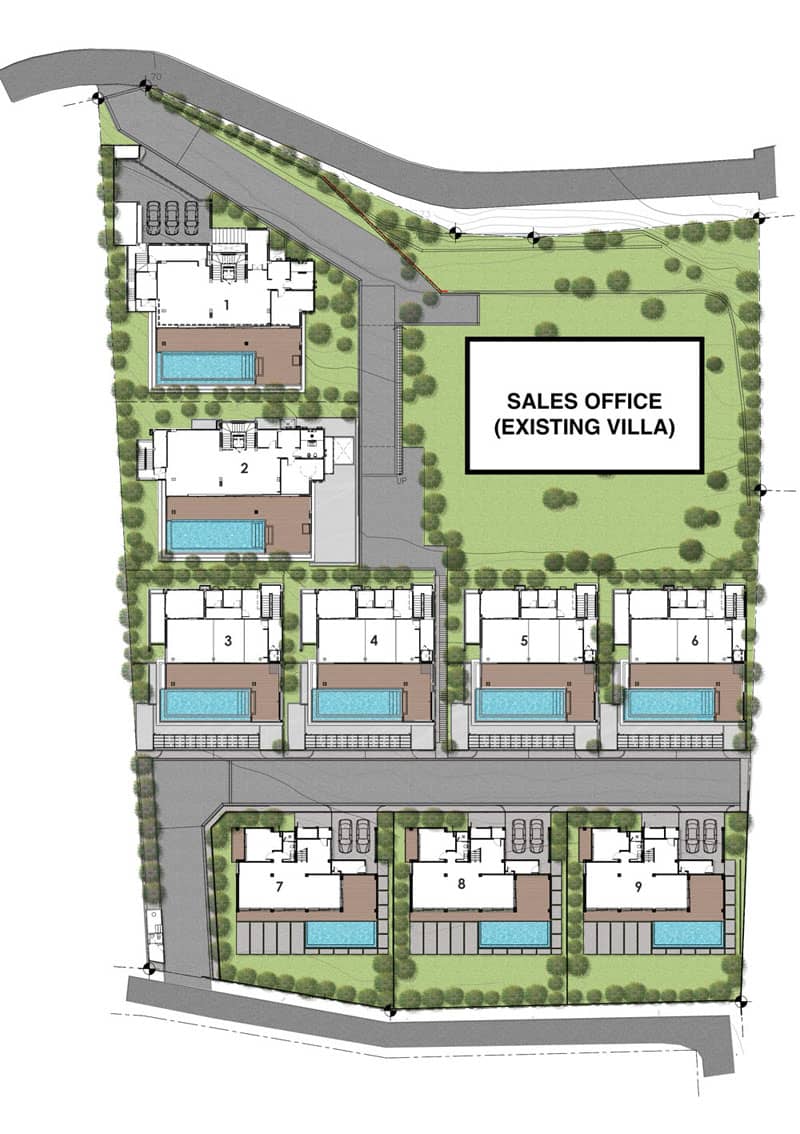A spacious two-storey villa with a cozy tropical garden and a view of the island. On the second floor are 4 comfortable bedrooms and on the first floor is a living room, kitchen, terrace and swimming pool where you can spend time with the whole family.
Total area — 453 sq.m.
Land area — 523.9-546.2 m2.

| 1. Entrance | 2.5 m2 |
|---|---|
| 2. Foyer and corridor | 18.0 m2 |
| 3. Living area | 28.5 m2 |
| 4. Dining area | 29.5 m2 |
| 5. Kitchen area | 21.5 m2 |
| 6. WC | 8.5 m2 |
| 7. Laundry room | 19.5 m2 |
| 8. Garbage room | 3.5 m2 |
| 9. Pump room & Pool pump | 8.0 m2 |
| 10. Pool terrace | 42.5 m2 |
| 11. Pool | 30.0 m2 |
| 12. Parking | 38.0 m2 |
| 13. Terrace | 7.0 m2 |

| 1. Corridor | 14.5 m2 |
|---|---|
| 2. Bedroom 1 | 22.5 m2 |
| 3. Walk-in closet 1 | 8.5 m2 |
| 4. WC 1 | 12.0 m2 |
| 5. Terrace 1 | 5.5 m2 |
| 6. Bedroom 2 | 22.5 m2 |
| 7. Walk-in closet 2 | 8.5 m2 |
| 8. WC 2 | 12.0 m2 |
| 9. Terrace 2 | 5.5 m2 |
| 10. Bedroom 3 | 27.0 m2 |
| 11. WC 3 | 6.5 m2 |
| 12. Bedroom 4 | 25.5 m2 |
| 13. WC 4 | 8.5 m2 |
| 14. Storage room | 5.0 m2 |
| 15. Compressor area | 1.5 m2 |
| 16. Staircase | 10.5 m2 |

| Villa type | Land area | Building area | |
| 1 | C | 801.0 m2 | 1569.0 m2 |
| 2 | C | 648.0 m2 | 1139.0 m2 |
| 3 | B | 444.0 m2 | 700.5 m2 |
| 4 | B | 442.0 m2 | 700.5 m2 |
| 5 | B | 441.0 m2 | 700.5 m2 |
| 6 | B | 458.0 m2 | 700.5 m2 |
| 7 | A | 523.9 m2 | 453.0 m2 |
| 8 | A | 546.2 m2 | 453.0 m2 |
| 9 | A | 544.6 m2 | 453.0 m2 |
